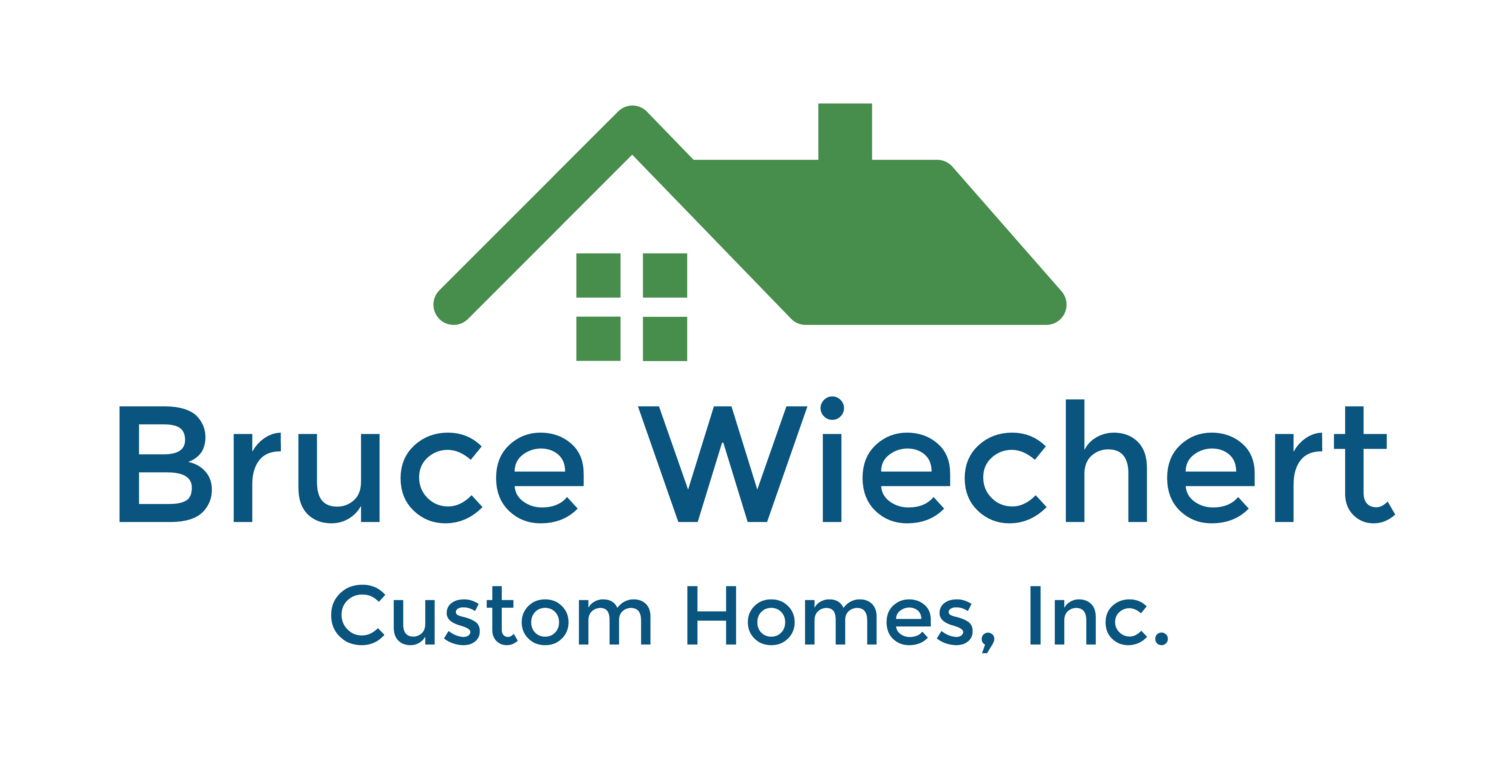The SEQUOIA
4 bed · 1,800 Sq. Ft.
The Sequoia is an excellent 1800 sq. ft., four-bedroom, two-bath floor plan with a spacious great room. The elegant vaulted ceiling and gas fireplace with tile surround make the great room spacious and comfortable. The kitchen includes a center island with eating bar, pantry and custom cabinets galore!
The Sequoia also includes:
This 1800 sq. ft. home has a completely finished garage with automatic opener/two remotes and keyless entry pad. Pull down ladder for easy access to large attic storage area.
Indoor utility room is conveniently located for several purposes.
Large open kitchen with custom cabinets, fully adjustable shelves, roll-outs, kitchen nook, glass cabinet section.
Great room features a beautiful gas fireplace and mantle with a tile surround.
Excellent master suite features a double vanity and spacious walk-in closet.

