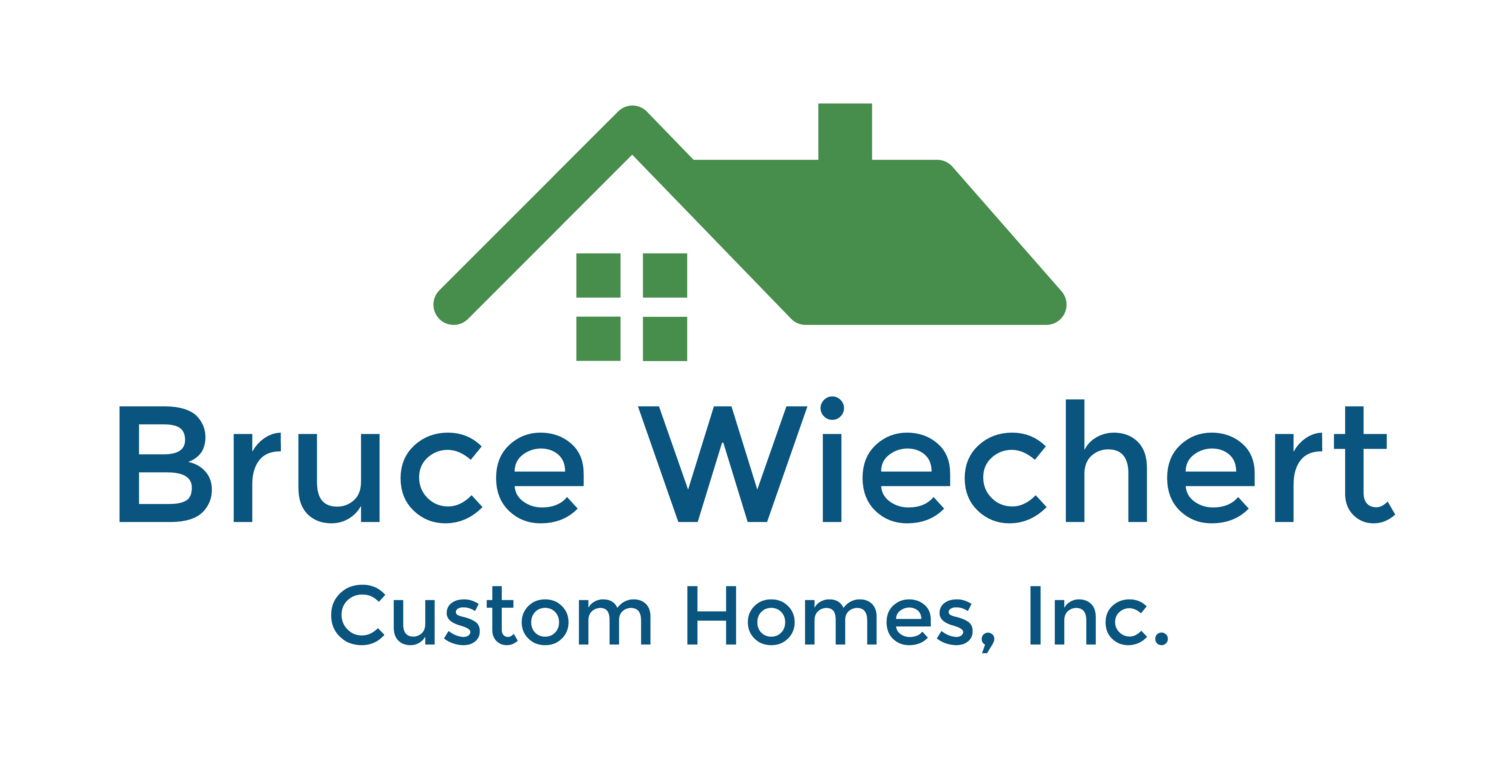The OAKLAND
3 bed · 2 bath · Approx. 1,840 Sq. Ft.
The Oakland a 1,840 sq. ft. home offers the ultimate in Craftsman styling. Designed by Eugene's top architectural firm, Arbor South, the Oakland features a flex room perfect for home office, library or fourth bedroom. This family-friendly home has three bedrooms (master bedroom with ample separation from children's room), two baths, family room with fire place and a spacious kitchen area with eating nook. We're proud to feature the Oakland as our home in the 2001 Homebuilders Association Tour of Homes.
The Oakland also includes:
- Completely finished garage with automatic opener/two remotes and keyless entry pad. Pull down ladder for easy access to large attic storage area.
- Enjoy the weather or avoid it when you need to with covered front and back porches.
- Flex room has ample room for a formal dining room, home office, den, home theater/entertainment room, exercise room, or a fourth bedroom.
- Open kitchen with oak cabinets, fully adjustable shelves, and crown moldings.
- Separate kitchen nook table area.
- Family room features a beautiful gas fireplace and mantle with a title surround.
- Excellent master suite features a whirlpool bathtub, double vanity and a spacious walk-in closet.

