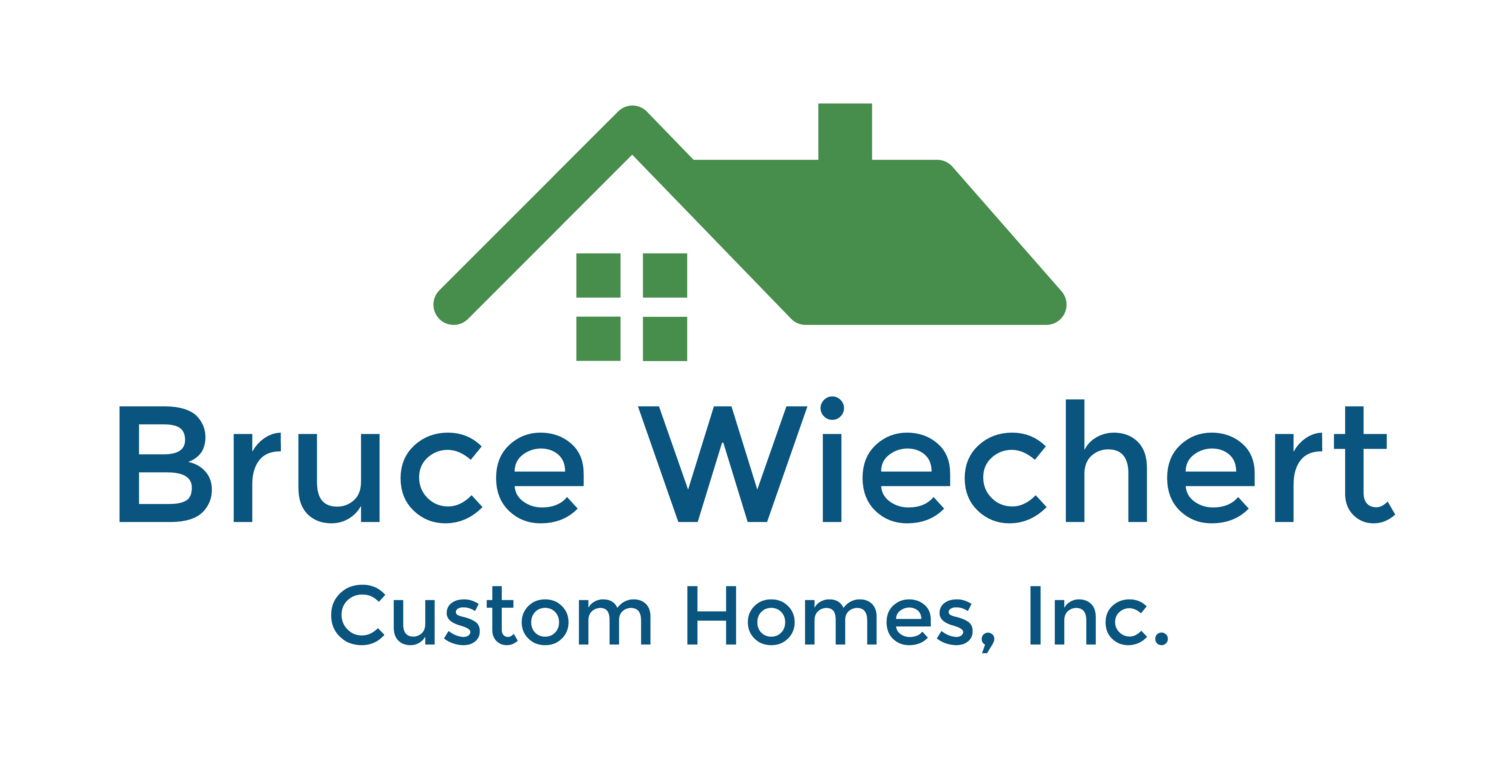The Brentwood
3 bed · 2 bath · Approx. 1,870 sqf
The Brentwood is a spacious 1,870 sq. ft., three-bedroom, two-bath floor plan that includes a fourth room usable as a bedroom, den or in-home office. Even more spacious is the extra large family room and the three-car garage! The well-appointed and open kitchen design includes a center island, a comfortable breakfast nook, and lots of storage. The covered porch makes an elegant entry, and keeps you out of the weather. We're proud to have featured this open living design as our tour home during the Home-builders Association Tour of Homes.

