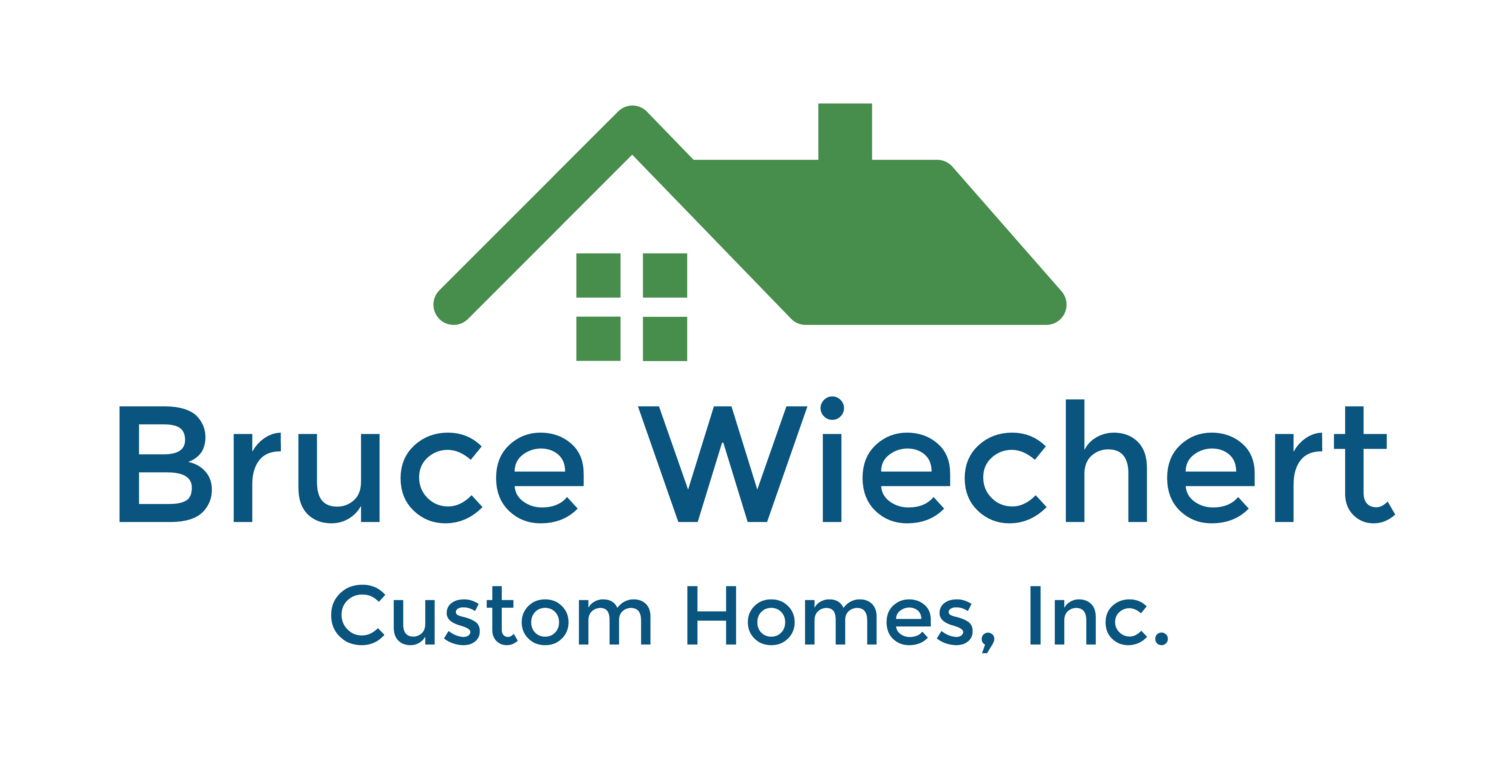The MEADOWVIEW
3 bed · 2 bath · Approx. 1,800 Sq. Ft.
The Meadow View features a wonderful approx. 1,800 sq. ft. floor plan to suit many lifestyles. This friendly and inviting home has three bedrooms (master bedroom with ample separation from children’s rooms) two baths, family room with fireplace and a spacious kitchen area and nook. We’re proud to feature the Meadow View as our Tour Home in the 2003 Homebuilders Association Tour of Homes.
The Meadowview also includes:
Gas forced air furnace and electric air conditioning
Completely finished garage with automatic opener/two remotes and keyless entry pad. Pull-down ladder for easy access to large attic storage area.
Enjoy the weather or avoid it when you need to with covered front and back porches.
Open kitchen with custom cabinets, fully adjustable shelves and crown mouldings.
Separate kitchen nook table area.
Family room features a beautiful gas fireplace and mantle with a tile surround.
Excellent master suite features a separate bathtub, shower, double vanity and a spacious walk-in closet.

