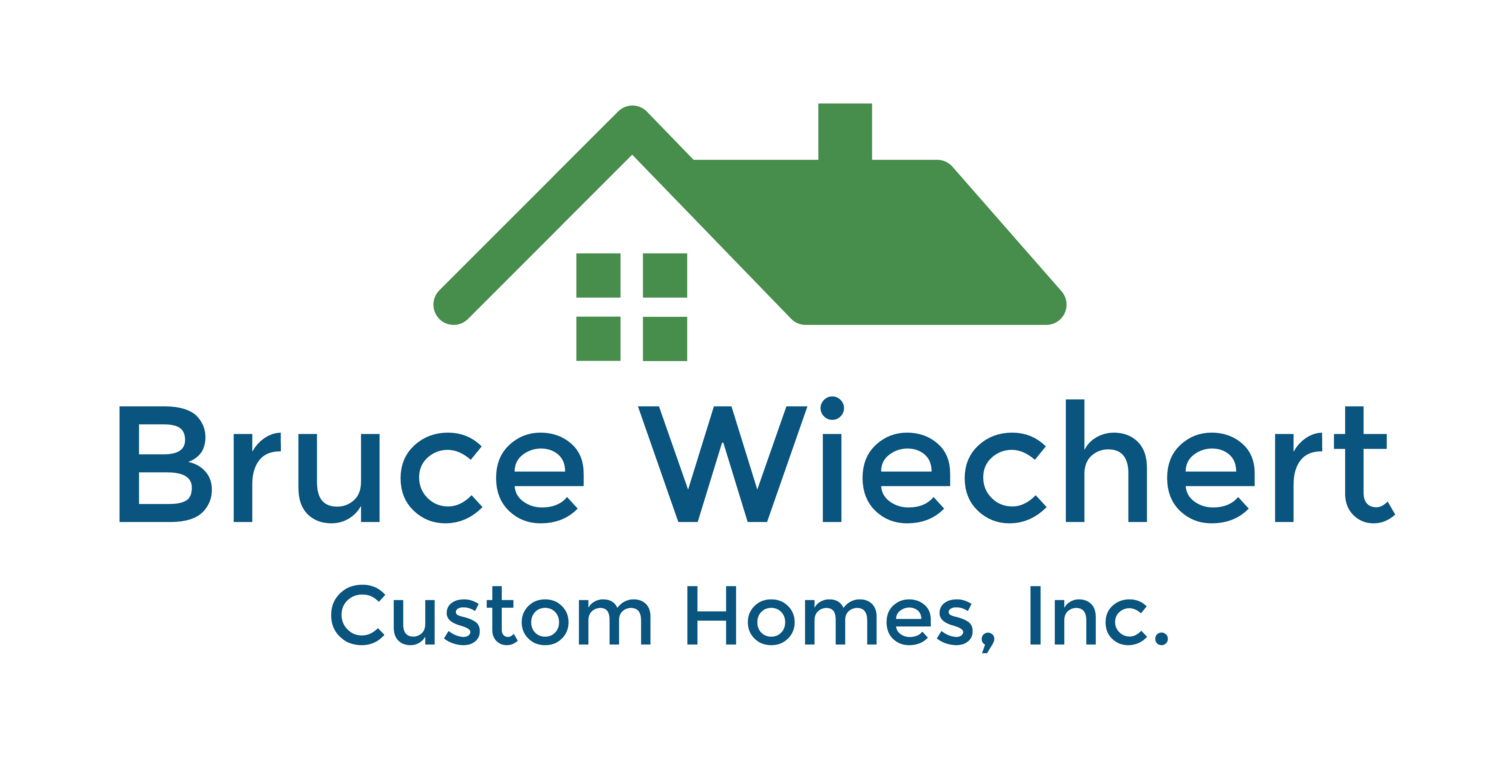The JASPER
3 bed · 2 bath · Approx. 1,800 sqf
The Jasper is a 1,800 sq. ft., spacious three-bedroom, two-bath home with an office/den option feature. With elegant high ceilings and a gas fireplace the living room is the central focus of this plan. The kitchen includes a center island with eating bar, and the dining area opens on to the patio for seasonal entertaining!
The Jasper also includes:
- Custom cabinets throughout
- Nine-foot ceilings
- Wonderful entry leads to large great room
- Gas fireplace, furnace, water heater, BBQ
- Air conditioning
- Covered front porch
- Craftsman exterior styling
- An excellent floorplan for many lifestyles

